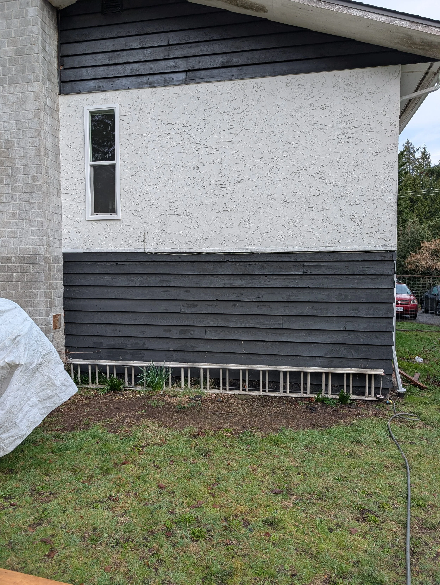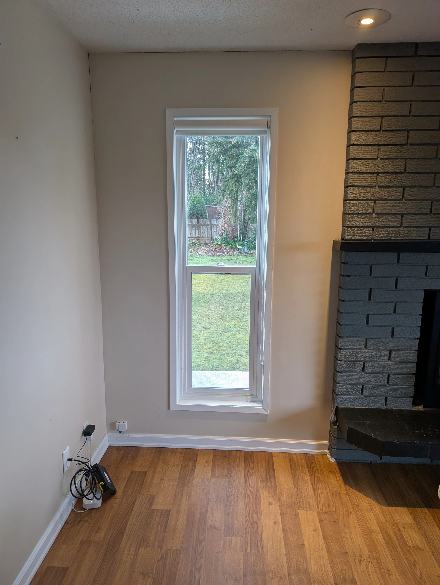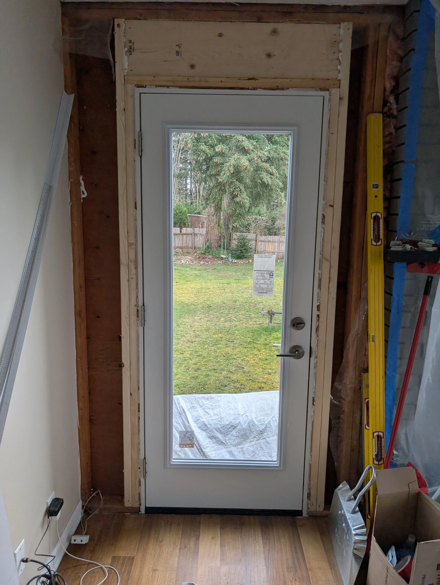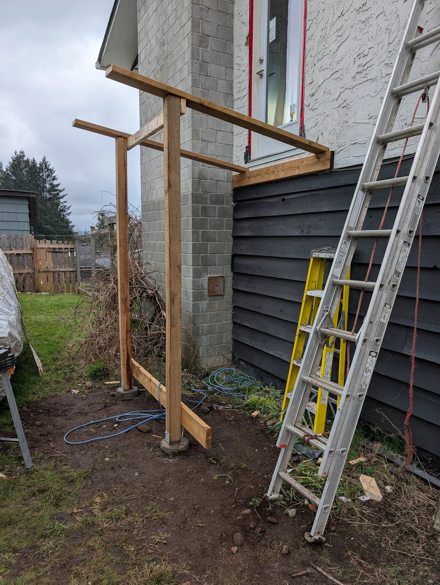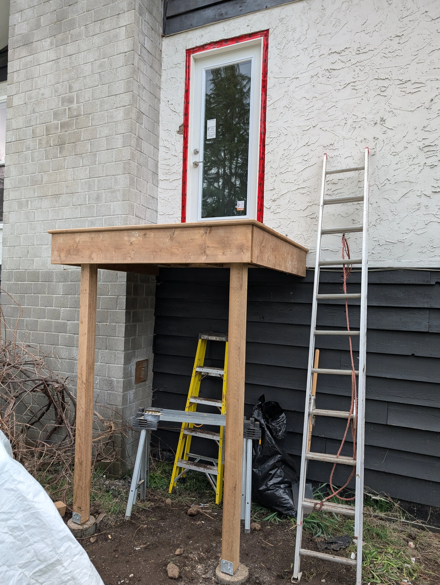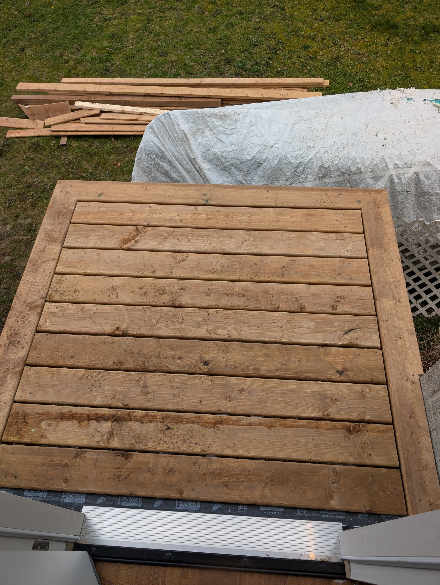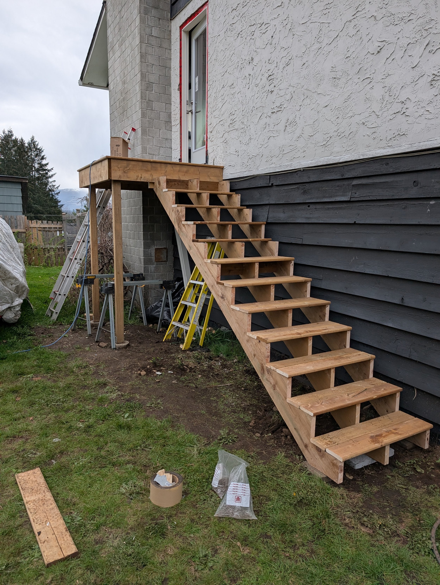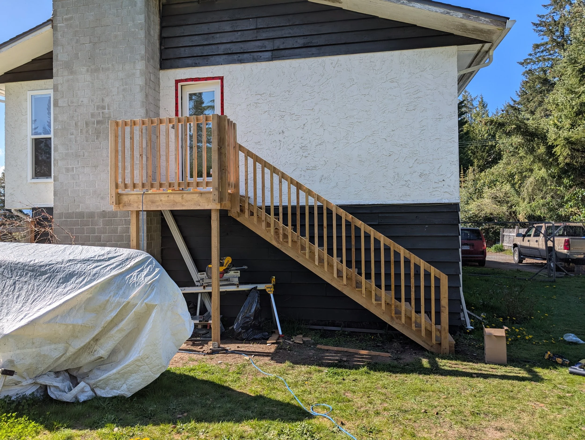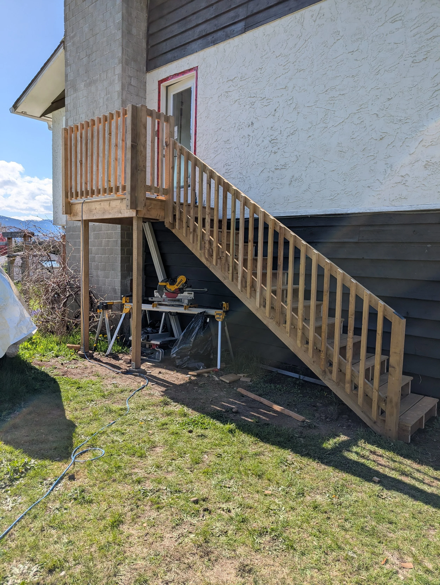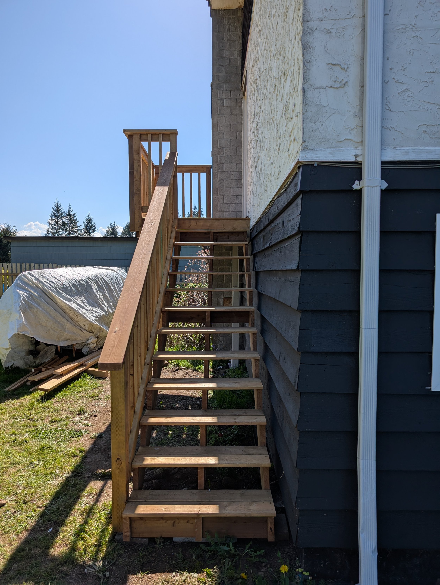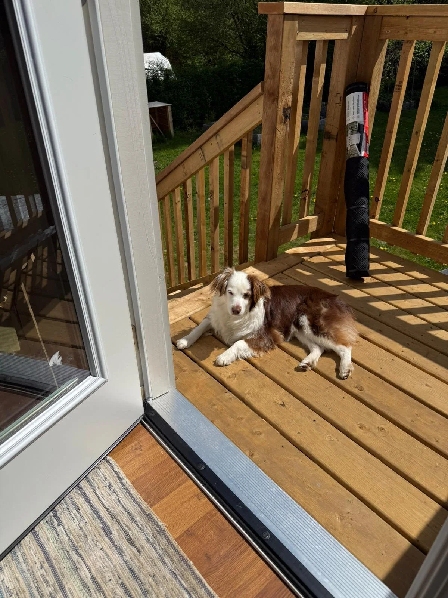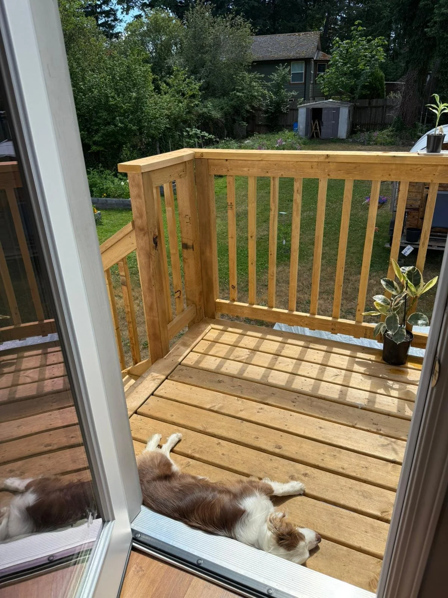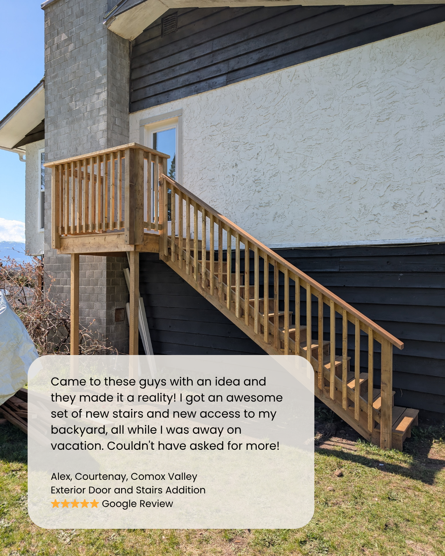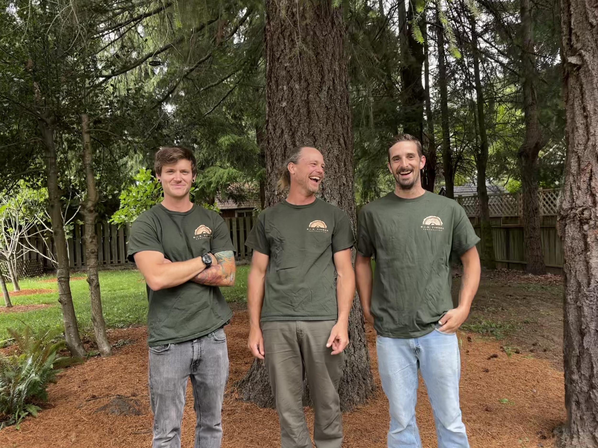How We Solved Backyard Access with Custom Stairs | Courtenay Stair Addition Exterior Project
When our Courtenay homeowner client rented out the ground floor of their home, they moved upstairs to enjoy more living space.
But one thing was missing: convenient access to their fully fenced in backyard.
With the suite rented, there was no easy way out to the yard without walking through a tenant’s space.
We stepped in to help with a simple, smart solution — one that gave the homeowner (and his dog) a sun-soaked new way to enjoy their home.
The problem: No backyard access without disturbing tenants.
The downstairs tenant already had direct access to their own ground-level outdoor area.
But when the homeowner moved upstairs for more space, he could no longer easily enjoy his fully fenced backyard, vegetable garden and sauna.
The only existing opening was a tall, narrow window on the second floor.
So we came up with a plan:
👉 Swap the window for a full door
👉 Build a compact, code-compliant landing and stair
👉 Create independent outdoor access without interfering with the rental suite below
Installing the new door.
We removed the existing window and reframed the opening for an exterior door.
This new entry was installed with proper waterproofing, flashing, and air sealing — built to last through our West Coast weather.
Building the stairs.
Posts were set on concrete piers with standoff brackets to keep wood elevated off the ground—preventing moisture wicking and reducing long-term rot risk.
The new exterior door was properly flashed and sealed to prevent water intrusion where it meets the existing stucco — essential for longevity especially in wet island climates.
We added border trim around the landing for a cleaner finish and to help protect the exposed board ends — a small detail that elevates both durability and appearance.
We designed a compact landing just big enough for shoes, paws, or a quick coffee break in the sun.
Pressure-treated lumber was used throughout this project to ensure the structure can handle moisture, insects, and the changing coastal climate of the Comox Valley. It’s specifically treated to resist rot and decay, which is essential for anything exposed to the elements — like stairs, landings, and railings.
Additionally, all cut ends were sealed on-site to restore protection wherever the lumber was trimmed. This small but important step helps prevent moisture from seeping into vulnerable areas and extends the life of the structure.
The stairs were custom-cut on site to match the grade and layout of the property, ensuring proper fit and code compliance. This ensures even risers, proper footing, and a comfortable walking angle—something off-the-shelf stringers often can’t achieve.
Don’t have a design plan? No problem.
In this case, the client didn’t have a specific stair design in mind—just a clear need: safe, direct access from the second floor to the backyard.
Our role was to take that basic idea and translate it into something that worked for the space, met BC Building Code and felt like a natural extension of the home - while creating something visually balanced and beautiful.
By keeping the design simple and site-specific, we were able to deliver a clean solution that solved the access issue, stayed within budget, and made sense with the home’s exterior.
Built for everyday life, and one very happy dog.
Before the stair addition, the only access to the backyard was through the tenant’s space, which meant relying on shared hallways or negotiating use of common areas. It wasn’t ideal for day-to-day comfort, and it blurred the lines between two separate living spaces.
Now, with a dedicated second-floor entry to the yard, the upstairs suite functions as a truly private home. There’s no need to cross paths with tenants, no awkward traffic through shared spaces — just a clear, separate route to the outdoors.
It’s a small structural change that made a big difference in how the space feels and functions.
Once the new door, landing, and stairs were in place, it didn’t take long for the real MVP to claim the space.
Before this addition, Saylor, the homeowner’s dog used to sit by the upstairs window to catch a bit of sun and watch the yard from afar.
Now, she can stretch out on the landing, feel the breeze, and head straight into the backyard whenever she pleases.
Whether it’s a sunny nap on the landing or a quick run to the yard, the upgrade makes a noticeable difference in day-to-day life.
This wasn’t a big flashy reno — just a smart, well-executed solution that made life a little easier (and a lot more fun) for everyone involved.
Durable by design, without breaking the bank.
✅ Pressure-treated lumber used throughout for rot and moisture resistance
✅ Every cut end sealed on-site with preservative to protect vulnerable spots
✅ Built to BC Building Code with smart detailing
✅ No design provided? No problem — we created a layout that felt intentional and balanced
✅ Materials chosen for durability and value, keeping budget and longevity in mind
What our client says about B.I.G. Timber Contracting:
Came to these guys with an idea and they made it a reality! I got an awesome set of new stairs and new access to my backyard, all while I was away on vacation. Couldn't have asked for more!
Alex, Courtenay, Comox Valley
Exterior Door and Stairs Addition
⭐️⭐️⭐️⭐️⭐️ Google Review
Got an exterior project in mind in Comox Valley or Campbell River?
Whether you’re adding outdoor access, upgrading your deck, adding a bunkhouse or working around a rental suite — we can design and build a smart, durable solution that fits your home and lifestyle.
📍 Local to the Comox Valley and Campbell River
🔨 Red Seal carpenters who care about the details
🐾 And yes — dog-approved
Send us a message today!

