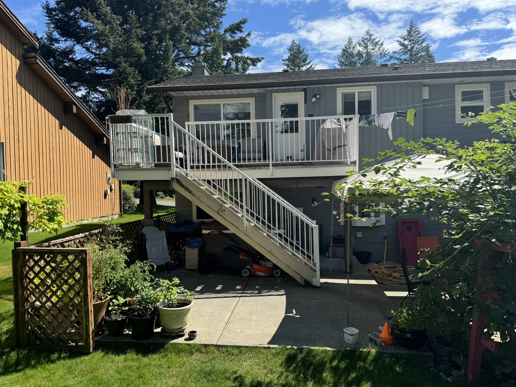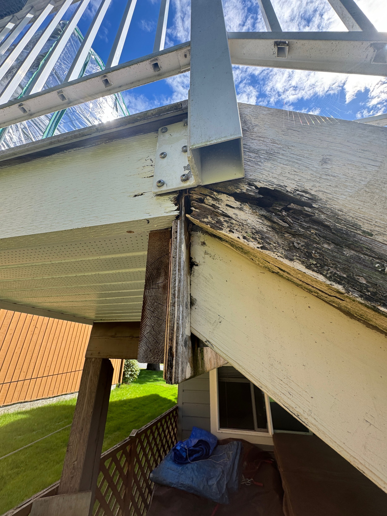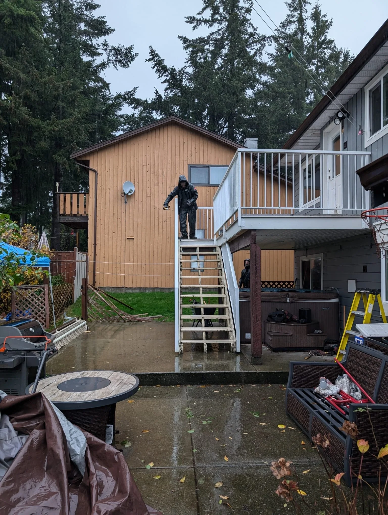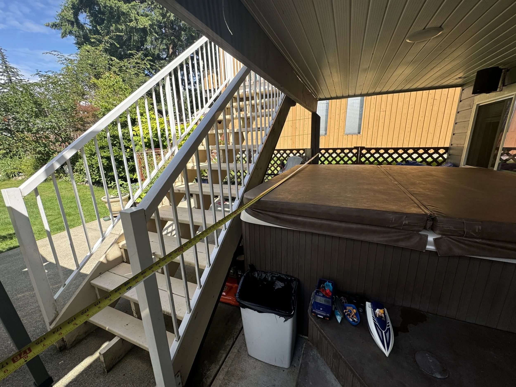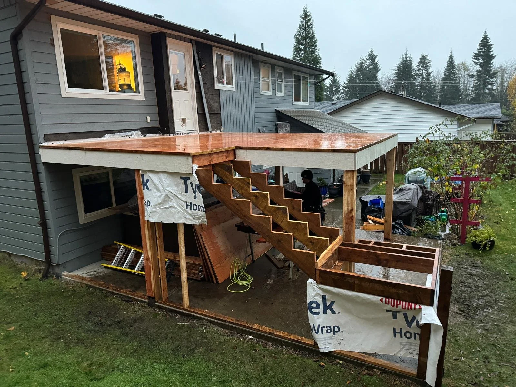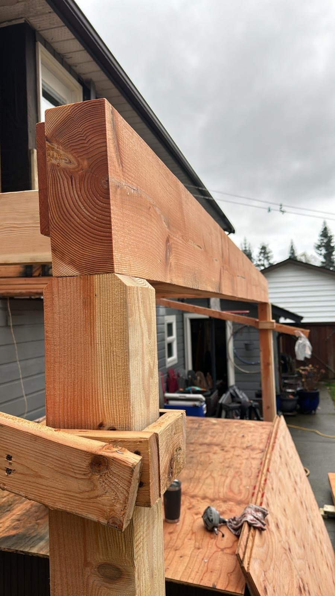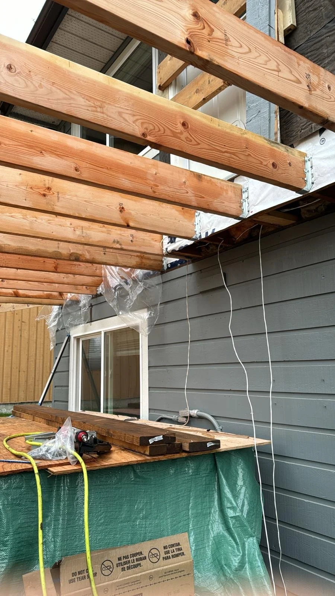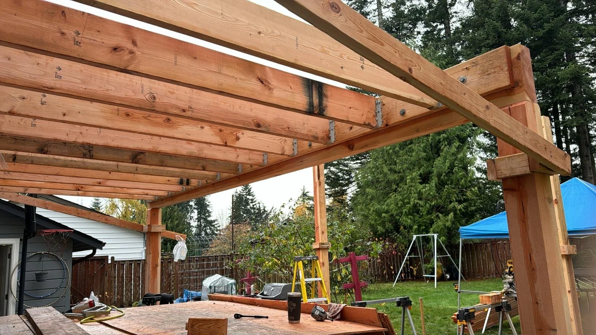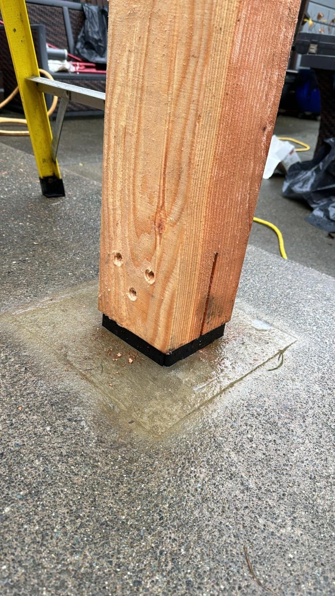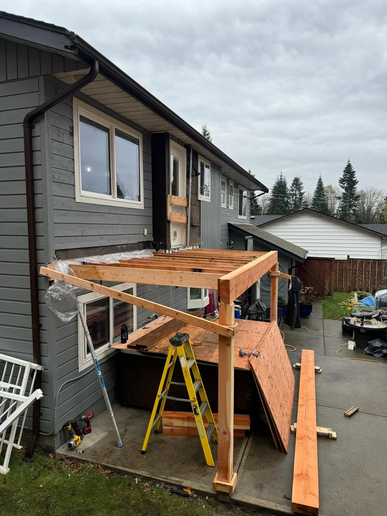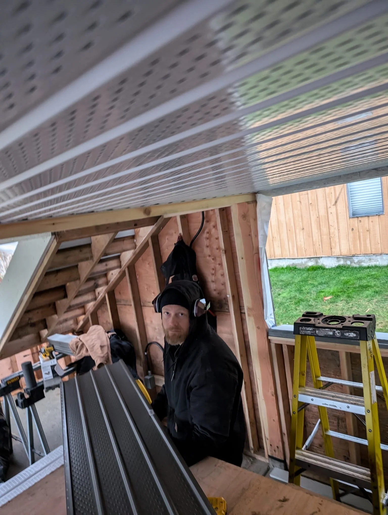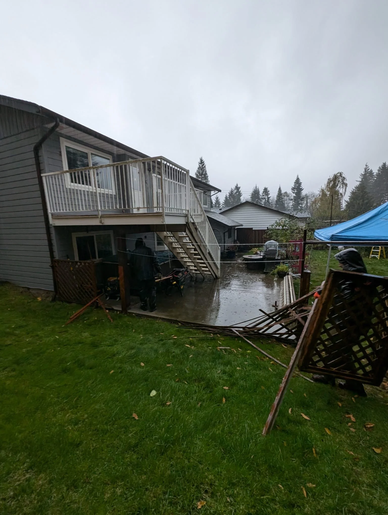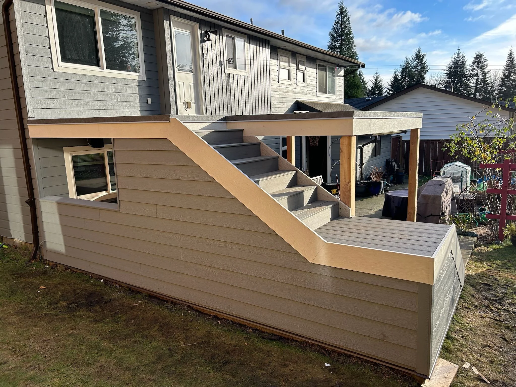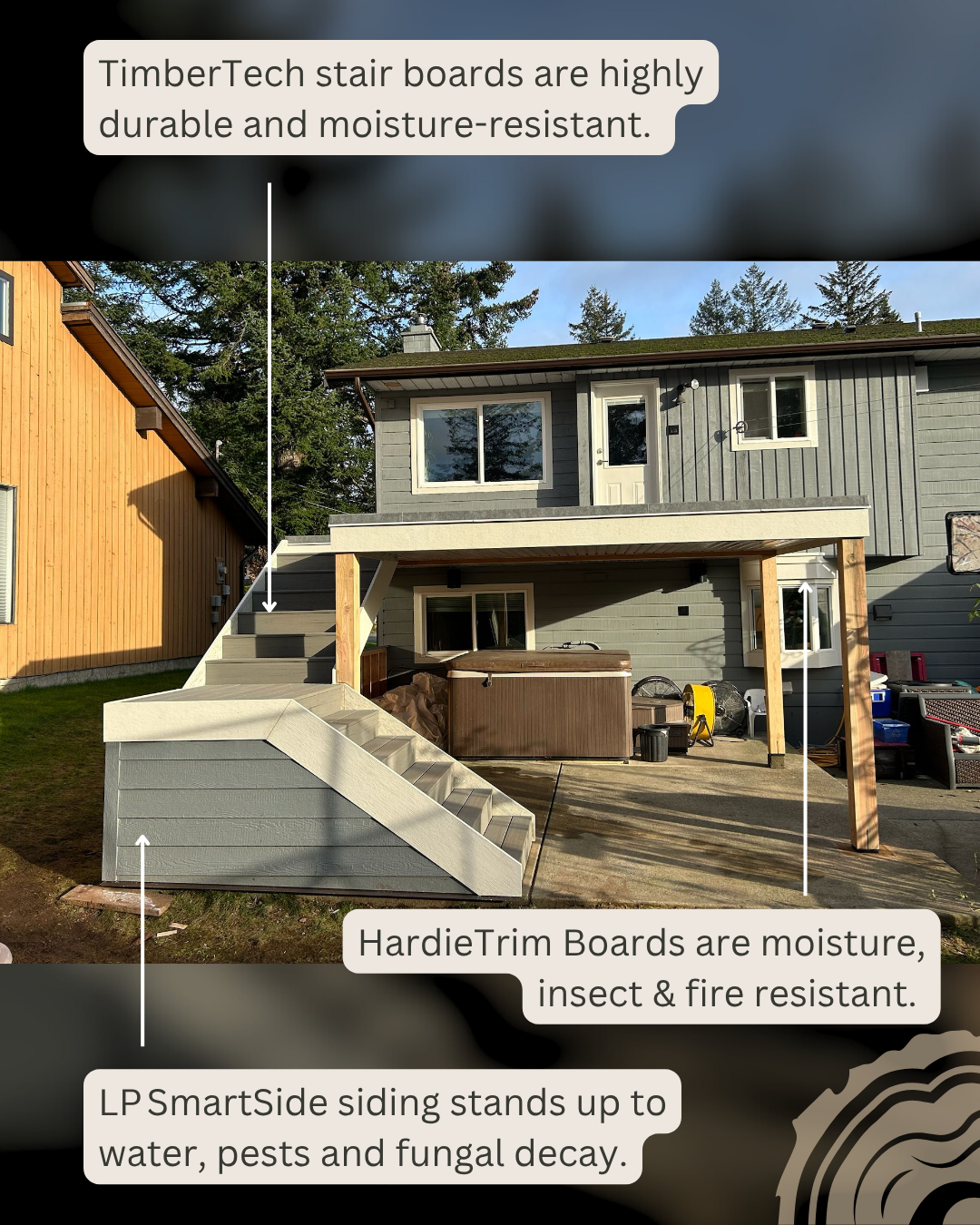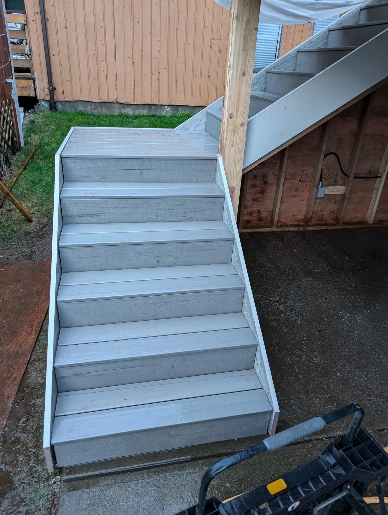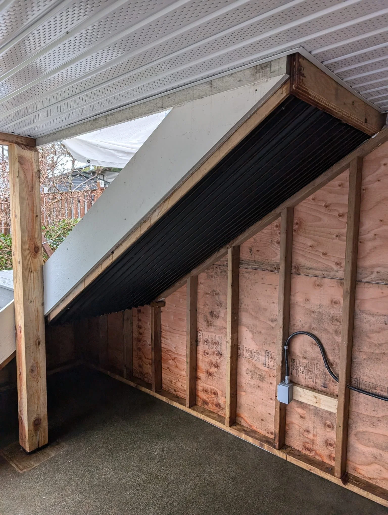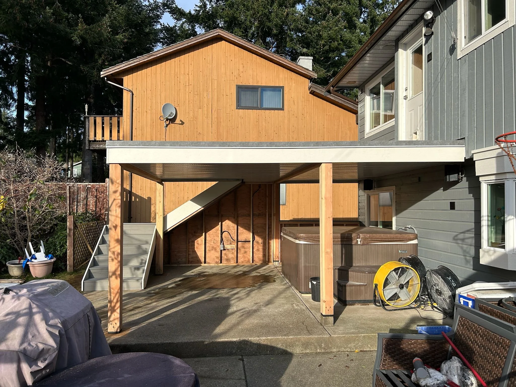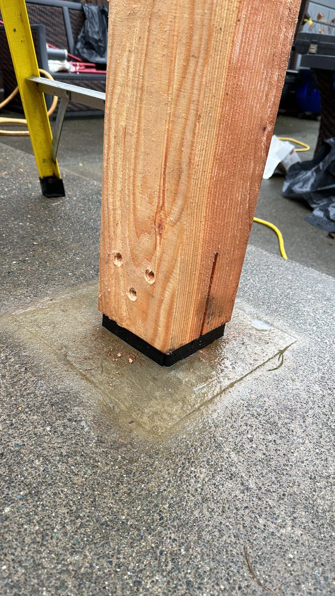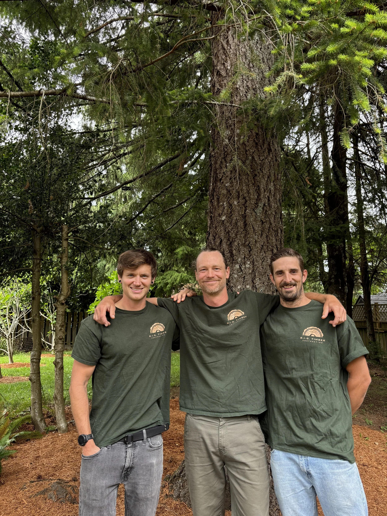Rot-Resistant Deck and Stairs Upgrade in Campbell River: Before and After Exterior Renovation
Worried your deck won’t last through another winter? That was exactly the concern for this Campbell River homeowner. Decades of moisture exposure had taken its toll, and it was time for a major upgrade — not just for aesthetics, but for durability.
At B.I.G. Timber Contracting, we specialize in high-performance renovations that hold up to the West Coast’s wet climate.
Here’s how we transformed this aging outdoor space into a rot-resistant deck and stair system built to last.
Before: Decades of moisture made this deck a liability. It’s time for an upgrade.
The Problem: Rot, Moisture & Wasted Space
Decades of Vancouver Island rain meant moisture had nowhere to escape. Over time, that leads to soft, decaying wood - and eventually, structural risk.
Before
👉 If you’re seeing darkened wood, softness, or cracking near joints like this, it’s a sign your deck may not have much time left.
👉 The homeowners already had a hot tub underneath the existing deck — but the space around it was going to waste. It wasn’t dry, organized, or protected from the elements.
With Campbell River’s long wet season, they wanted more than just a lounging zone — they needed functional, covered storage that would actually stay dry year-round.
Our Homeowner’s Goals:
Prevent rot and water damage long-term
Add covered space for hot tub and supplies
Use materials that are low-maintenance and built to last
Our Rot-Resistant Deck Materials Upgrade Plan
To meet these goals, we chose materials specifically designed for Vancouver Island’s wet coastal climate. Here’s what we used:
✅ TimberTech Composite Deck Boards: Rot-resistant, splinter-free, and moisture-friendly
✅ LP SmartSide Siding: Engineered wood siding that resists water, pests, and fungal decay
✅ James Hardie Board + Trim: A fibre cement product that won’t swell, warp, or rot
These products are not only tough but also provide a clean, modern look that match the house and elevates curb appeal.
The Carpentry Process of this Deck Upgrade
We used locally milled timbers to rebuild the deck frame, and sloped the joists slightly to ensure proper water runoff, while maintaining a flat, level feel.
We replaced the old drop beam with a flush beam to raise headroom underneath the deck. This change keeps the framing tight and clean while improving the usable space below.
We installed new support posts with standoff brackets — a standard but critical detail that keeps wood elevated off concrete to prevent moisture wicking. It’s a simple step that extends the life of the deck and helps prevent rot from the ground up.
While this detail is standard in professional builds today, it’s often skipped in older decks or DIY jobs, which is why we frequently see premature rot where posts sit directly on concrete.
We installed aluminum soffits under the stairs and landing to match the home’s finish and keep the storage space dry year-round.
Before & After: A Deck That Works Harder
Here’s a quick summary of the upgrades we completed:
✔️ Extended the deck and added a landing
✔️ Built new stairs using composite boards
✔️ Wrapped the stairs and deck in rot-resistant siding
✔️ Created a framed in dry storage area under the deck for supplies, firewood and other equipment
✔️ Added a cut-out for natural light beneath the structure
✔️ Installed corrugated metal under the stairs to deflect water and protect storage
Now, the area under the deck isn’t just housing the hot tub — it’s a dual-purpose space that stays dry, organized, and protected.
(Note: Railing was not included in our contract.)
Check out the before-and-after photos to see the difference.
Before
The original deck was open and weather-exposed, with a drop beam that lowered headroom below and open stairs that left the underside vulnerable to rot.
After
The new deck features a flush beam for better headroom, enclosed stairs, and a fully weather-protected landing — doubling the deck’s length from 8’ to 16’.
Before
This underdeck space housed a hot tub and was previously unprotected.
After
After
We reworked the design to improve drainage and create covered storage.
After
We framed in the stairs and enclosed the sides to prevent water intrusion and direct runoff away from the structure — while adding a small peek-through window to let natural light into the covered space below.
This original support post sat directly on the concrete pad, allowing moisture to wick into the wood, a common cause of premature rot.
Our rebuild included standoff brackets to properly elevate and protect each post.
Before
After
What was once a tired, weather-beaten deck is now a functional, low-maintenance structure with a crisp, modern aesthetic.
(Note - railings were not included in our contract.)
Need help with your deck renovation?
We’re a crew of three friends and carpenters who have been building together for a decade.
We take pride in bringing true craftsmanship and practical solutions that last to every build — no shortcuts, no ghosting, just reliable work from guys who actually care.
Whether you’re looking to prevent rot, extend your outdoor space, or create dry storage under your deck, we’ll walk you through your options and build something you can count on for years to come.
Drop us a message — we’d love to hear what you’re planning!

