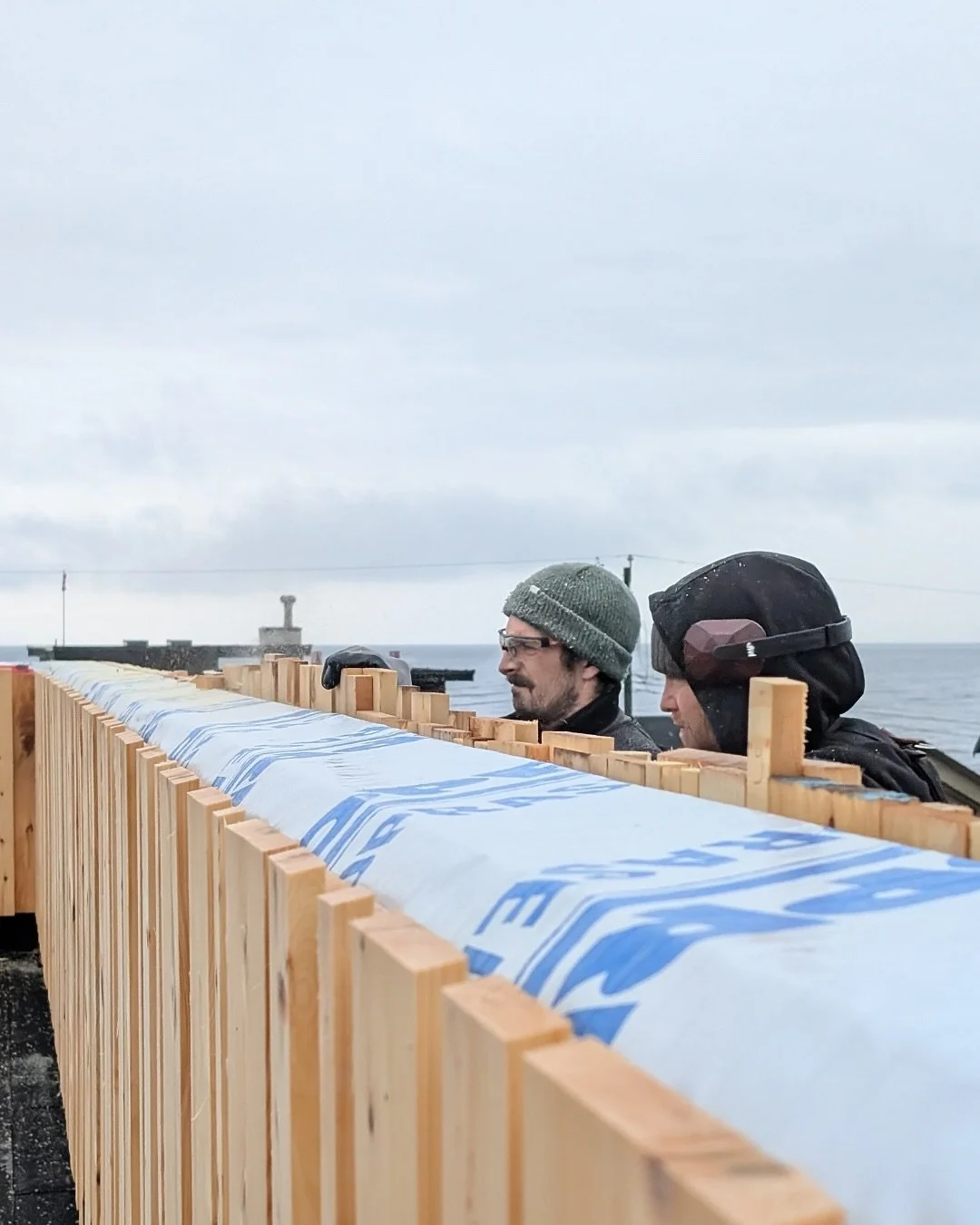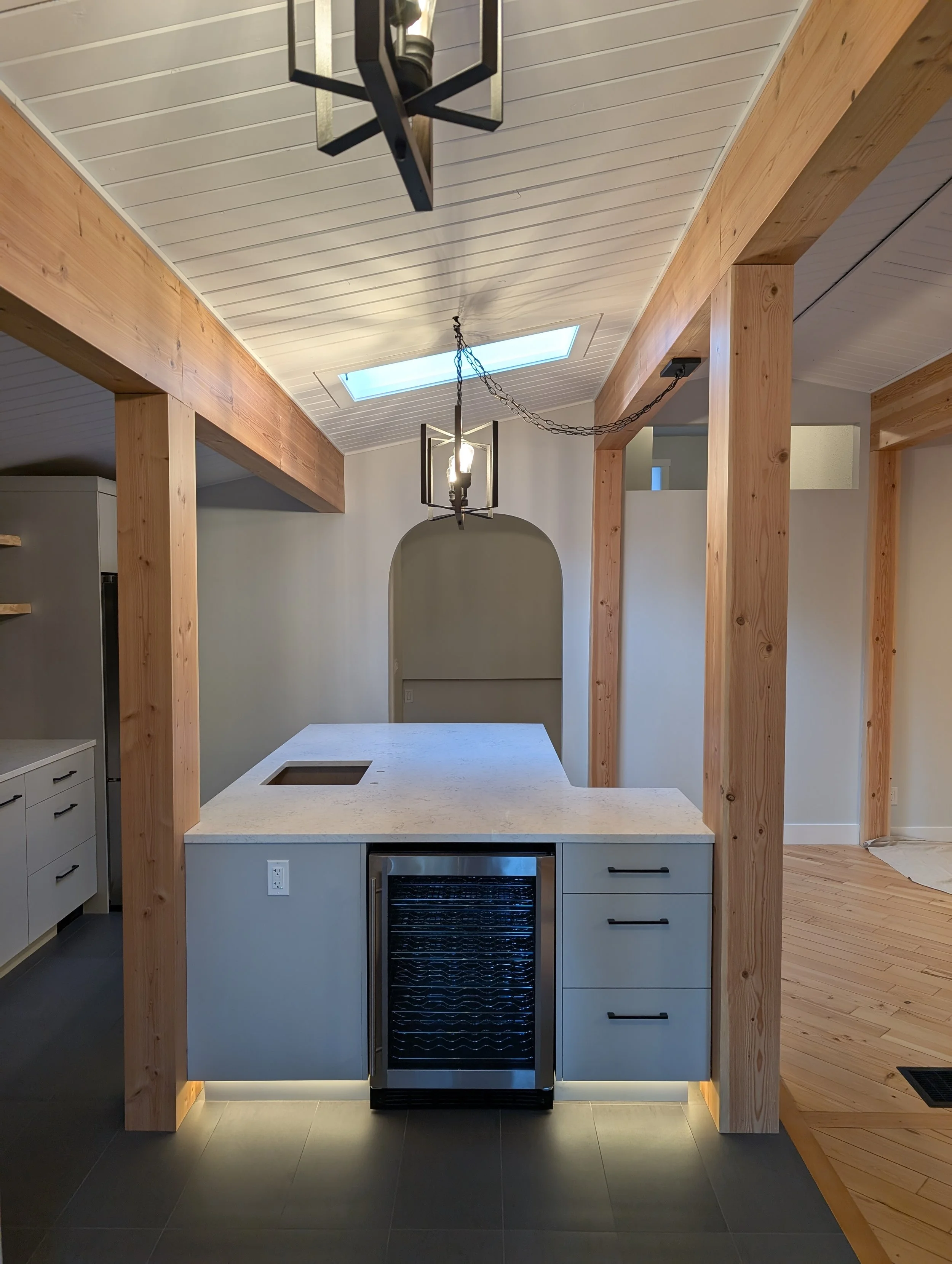
The B.I.G. Blog (Build Log)
Check out stories, strategies, and snapshots from our builds in Comox Valley and Campbell River.

How We Executed a “Random” Cedar Cladding Layout | Comox Owner Built Net Zero Home Support
What looks like a random board and batten layout is actually a carefully designed 14-step pattern — created by Passive House designer Kelvin Humenny and installed with precision by the B.I.G. Timber crew. This blog breaks down how we brought that vision to life across two Net Zero buildings in Point Holmes.

How We Solved Backyard Access with Custom Stairs | Courtenay Stair Addition Exterior Project
Need backyard access in a suited home? In this Courtenay renovation, we helped the homeowner create safe, code-compliant outdoor access from their second floor — without interfering with the rental suite below. See how a simple stair and landing addition transformed daily function, added privacy, and made the most of the existing footprint.

Rot-Resistant Deck and Stairs Upgrade in Campbell River: Before and After Exterior Renovation
What started as an exposed, aging deck became a fully rebuilt structure designed to withstand West Coast weather. See how we upgraded the stairs, created covered storage space below, and gave this home a deck built to last.

How We Transformed Painted Beams Into Natural Wood Features | Comox Valley Kitchen Renovation
Our clients wanted the warmth of wood without the cost of a full structural rebuild — timber wraps gave them the timeless post-and-beam look they dreamed of.
